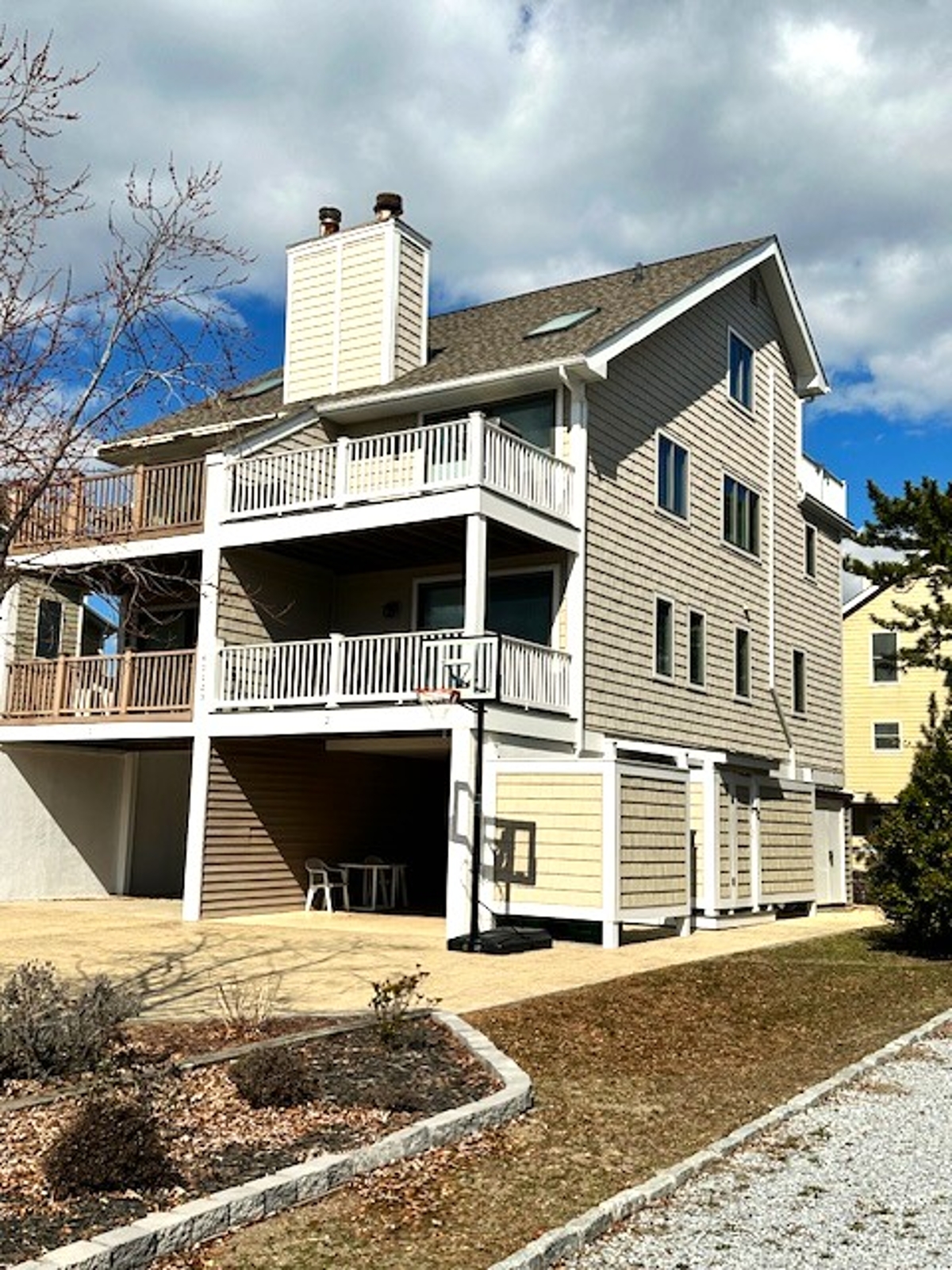Camp Davis
40123 West Virginia Ave. Unit 2

Location: 40123 West Virginia Ave. Unit 2 (1 blocks to the beach)
Phone Number:
Rental Period: Saturday to Saturday
Type of House: Ocean Side, Town House, Dry Lot, Unincorporated (Southern Part of Fenwick), No Water Access
Features: Web Show, Open Deck, Cable TV, Central Air, Washer, Dryer, Outside Shower, TV (5), Dishwasher, Coffee Maker, Microwave, Internet
Position: Ocean Side (East of Coastal Highway)
Number of Floors: 4
Number of Bedrooms: 4 (sleeps 12)
Number of Bathrooms: 4 (1 half baths)
Description:
Lovely 4 BR 4.5 bath townhome on West Virginia Ave. Plenty of room to spread out here with 3 nice decks. This unit sleeps 12 with one king bed, 3 queens and 2 sets of traditional single over single bunk beds. One bedroom and bath are on the ground floor. Second floor has 2 bedrooms, one with a private bath and a deck. The other has a bathroom in the hallway. Washer and dryer also in the hallway on this floor. Third floor has living room, dining room, kitchen, deck, and half bath. Top floor has another bedroom and bath plus a deck. Parking for 3 cars at least. All amenities including outside shower. It's beautiful. As with all of our properties NO SMOKING and NO PETS.
Phone Number:
Rental Period: Saturday to Saturday
Type of House: Ocean Side, Town House, Dry Lot, Unincorporated (Southern Part of Fenwick), No Water Access
Features: Web Show, Open Deck, Cable TV, Central Air, Washer, Dryer, Outside Shower, TV (5), Dishwasher, Coffee Maker, Microwave, Internet
Position: Ocean Side (East of Coastal Highway)
Number of Floors: 4
Number of Bedrooms: 4 (sleeps 12)
Number of Bathrooms: 4 (1 half baths)
Description:
Lovely 4 BR 4.5 bath townhome on West Virginia Ave. Plenty of room to spread out here with 3 nice decks. This unit sleeps 12 with one king bed, 3 queens and 2 sets of traditional single over single bunk beds. One bedroom and bath are on the ground floor. Second floor has 2 bedrooms, one with a private bath and a deck. The other has a bathroom in the hallway. Washer and dryer also in the hallway on this floor. Third floor has living room, dining room, kitchen, deck, and half bath. Top floor has another bedroom and bath plus a deck. Parking for 3 cars at least. All amenities including outside shower. It's beautiful. As with all of our properties NO SMOKING and NO PETS.
Payment Information
Rental Rate: Between $4,300.00 and $4,400.00 / weekRental Deposit: 40%
Security Deposit: $500.00
Bed Counts
King: 1
Queen: 3
Double: 0
Single: 0
Bunk: 2
(2 Single/Single | 0 Single/Double)
Hide-a-Bed: 0
Cot: 0
Trundle: 0